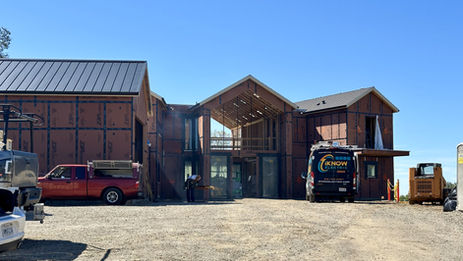top of page

5 GABLES
PROJECT TYPE
RESIDENTIAL, SINGLE FAMILY
LOCATION
SHINGLE SPRINGS
SIZE
5,100 SF
STATUS
DESIGN DEVELOPMENT
the "5 gables" project blends luxury with restraint, embracing clean, minimalist forms and a thoughtful layout that balances openness and privacy.
The composition of five interconnected gable pavilions—organized around a central axis and capped with expansive glazing—creates a strong indoor-outdoor relationship and emphasizes symmetry, light, and connection to the landscape. The design delivers a high-end experience without relying on overly complex or costly building methods.

SIMILAR PROJECTS

bottom of page


